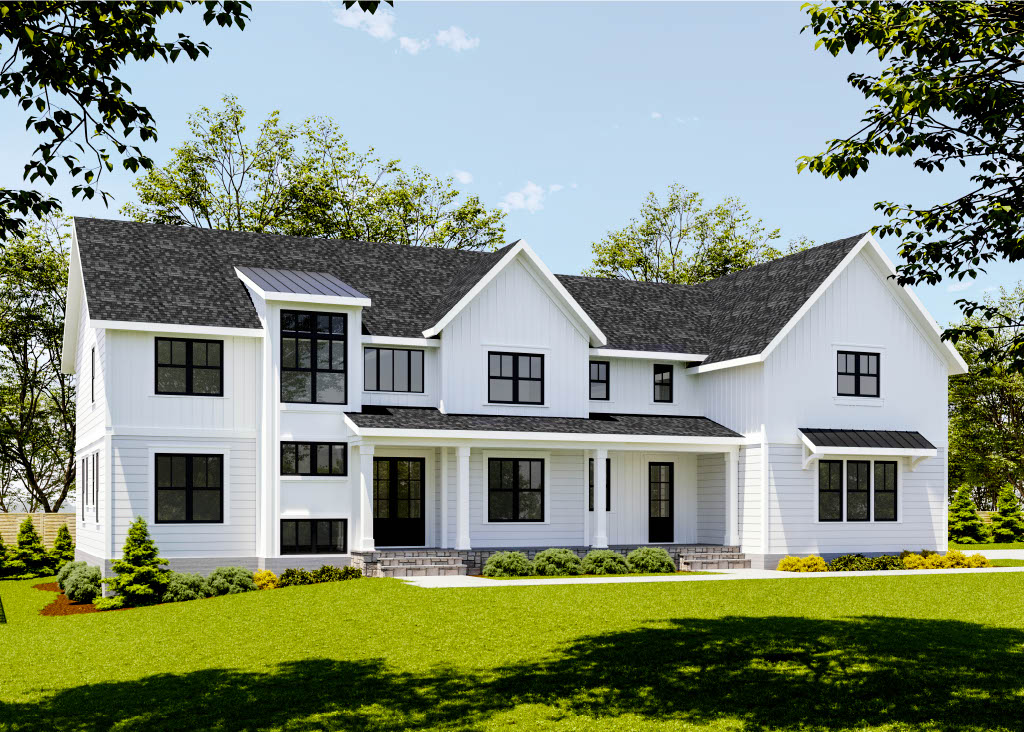Talk to the professional luxury builder who's done it before, and find out how much your dream home would really cost.
Explore
Instantly Unlock This & All Our Plans
"*" indicates required fields
Your submission grants you instant access to these plans and allows us to send you other helpful tools and marketing materials. We will always respect your time and attention.

DREAMS MADE REAL
Bright Farmhouse
START YOUR DREAM HOME JOURNEY WITH A GOOD PLAN
You’ve secured your spot! We’re emailing you everything you need to know for our October Open House of 11 Persea St.
SHARE:
WAIT! BEFORE YOU GO...
We'd like to offer you this Free Download: